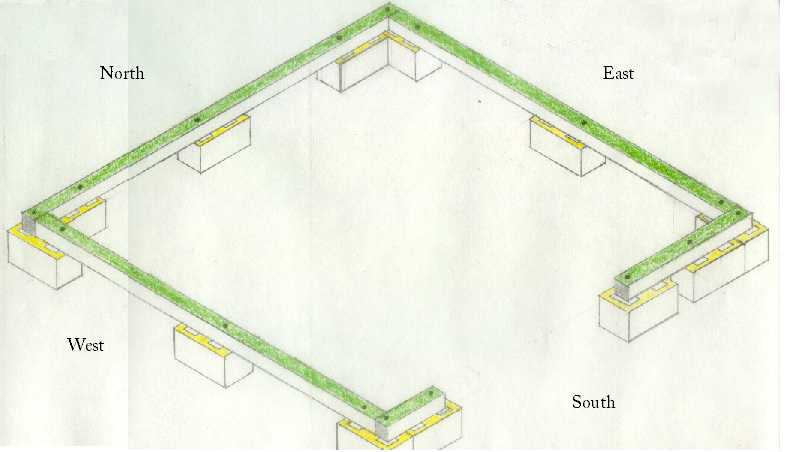

The foundation went in pretty much as planned. There were a lot more tree roots than expected, causing some of the cement blocks to sit at odd angles instead of nice and straight the way the drawing shows. The center block on the east side didn't even go in. A flat paving block on top of the existing ground level was used instead. In order to keep the east 4"x4" from moving, two treated 2"x4" studs were put under ground level, running east to west, attached to the east and west 4"x4"s with right angle brackets. Now the east 4"x4" is attached in the middle, on either side of the center blocks, by two solid supports to the west 4"x4". Other items not shown in the drawing include a cement threshold that was poured in the space where the door will be located. It is attached to the cement blocks that are on either side of the opening. Galvanized right angle brackets were put on all four inside corners of the 4"x4"s.